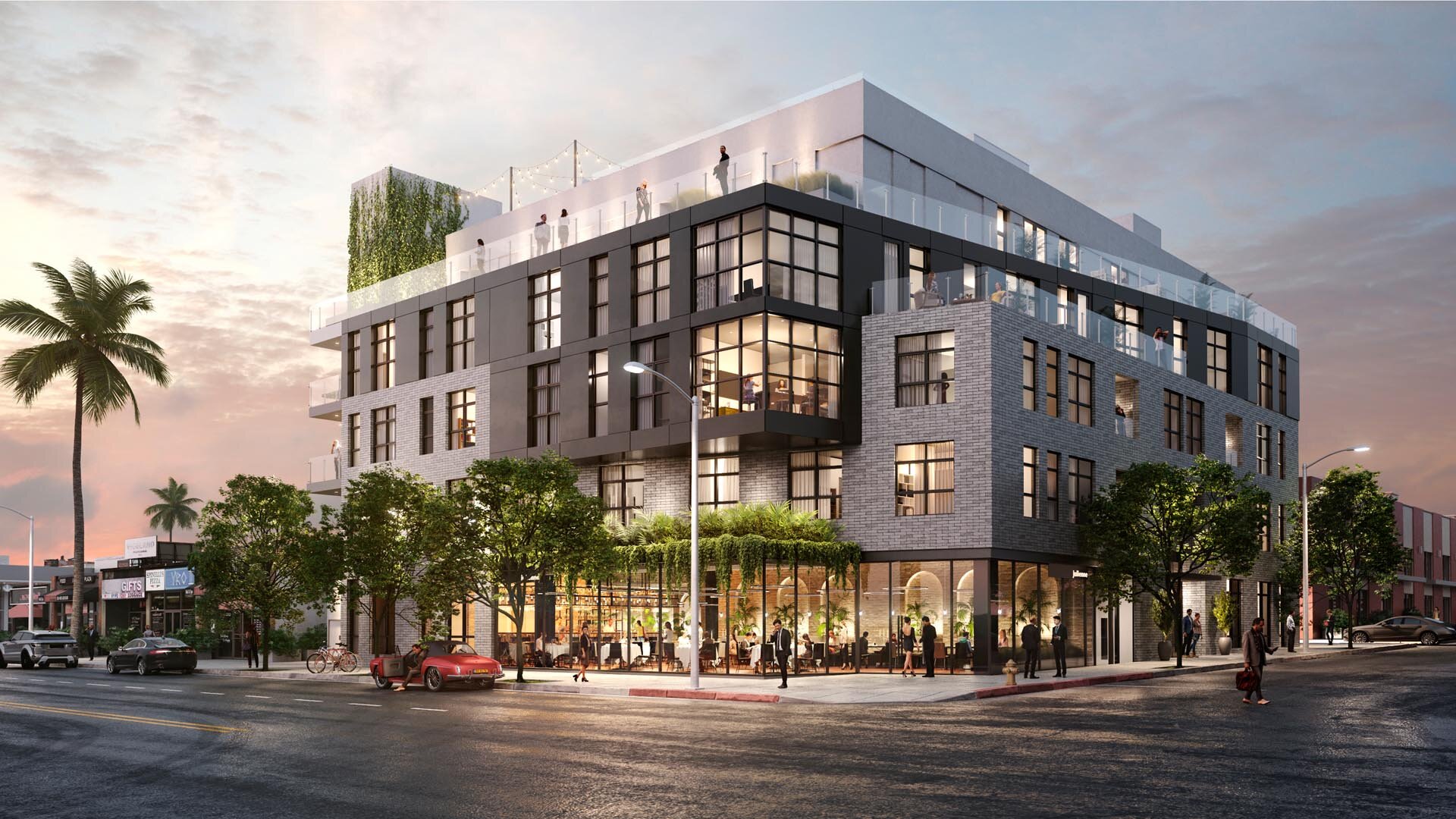7951 BEVERLY BLVD
LOS ANGELES, CA
DETAILS +
The proposed design of this mixed use project originates from a study of its location at the threshold between two distinct districs along the iconic Bevely Boulveard in Los Angeles. Whereas the Fairfax corridor is characterized by a preponderance of 2-5 story traditional brick structures, the Beverly Grove corridor is more heavily retail-oriented and features lower, more contemporary structures often clad in stucco or metal.
The project design seeks to act as a modern synthesis of these differing architectural typologies. The primary element of the architecture consists of a 3-story brick-clad structure punctuated by recessed industrial-style metal windows. At the second and third floors, the front façade is angled back to expose a metal and glass retail volume at the Ground Floor which is topped with a green roof and cascading plants.
At the third and fourth floors, a second language of glass and vertical metal panels is introduced. Both the materiality and the scale of this mass more closely reflects the language of the neighboring architecture along the Beverly Grove Corridor, as well as acting as a vibrant visual counterpoint to the brick mass below.
At the fifth floor, the building mass is stepped back from both street frontages and clad in a simple language of white stucco. This stepback provides the opportunity for creating multiple roof decks featuring a pool, fire pits, BBQ area, and lush landscaping.


