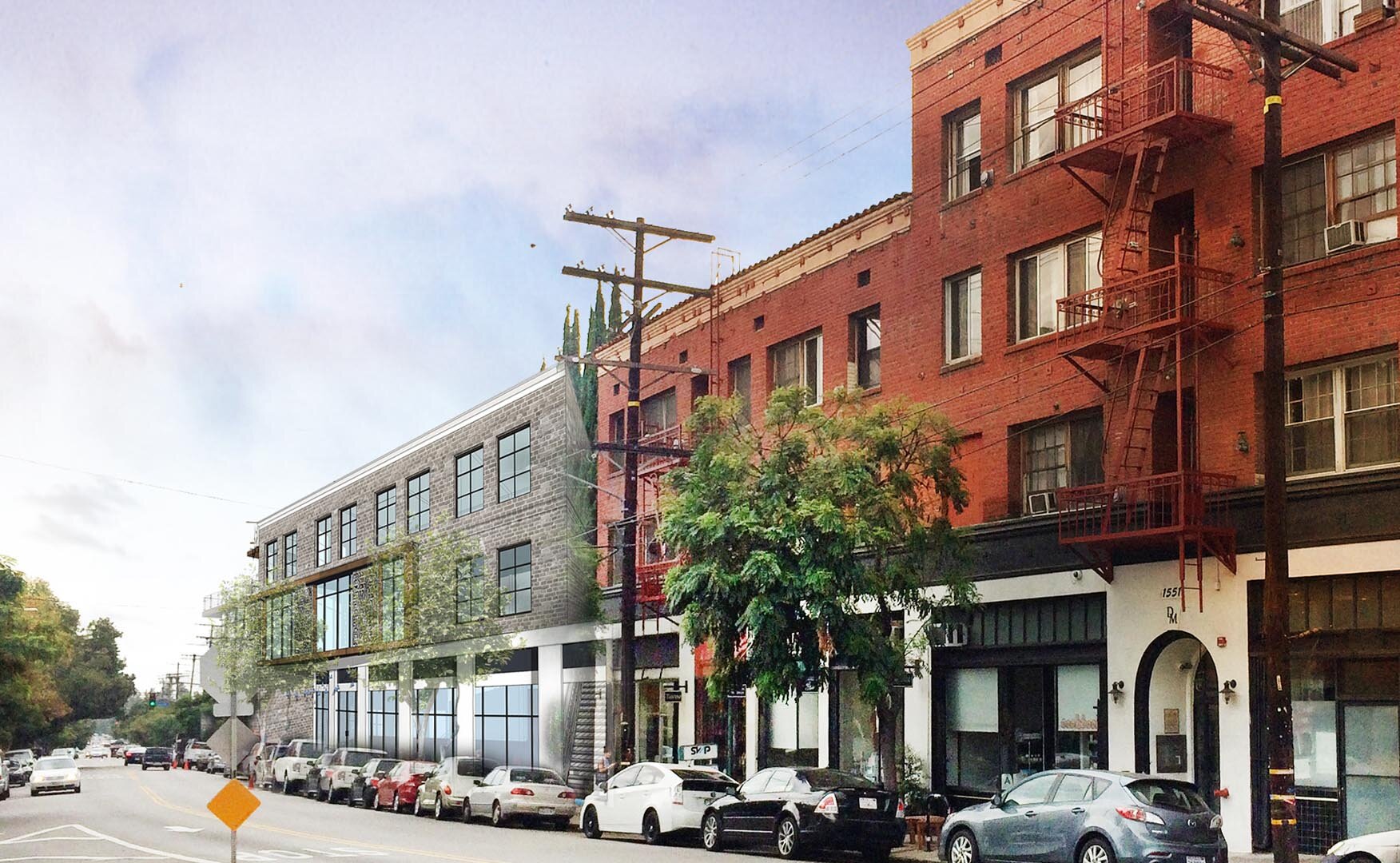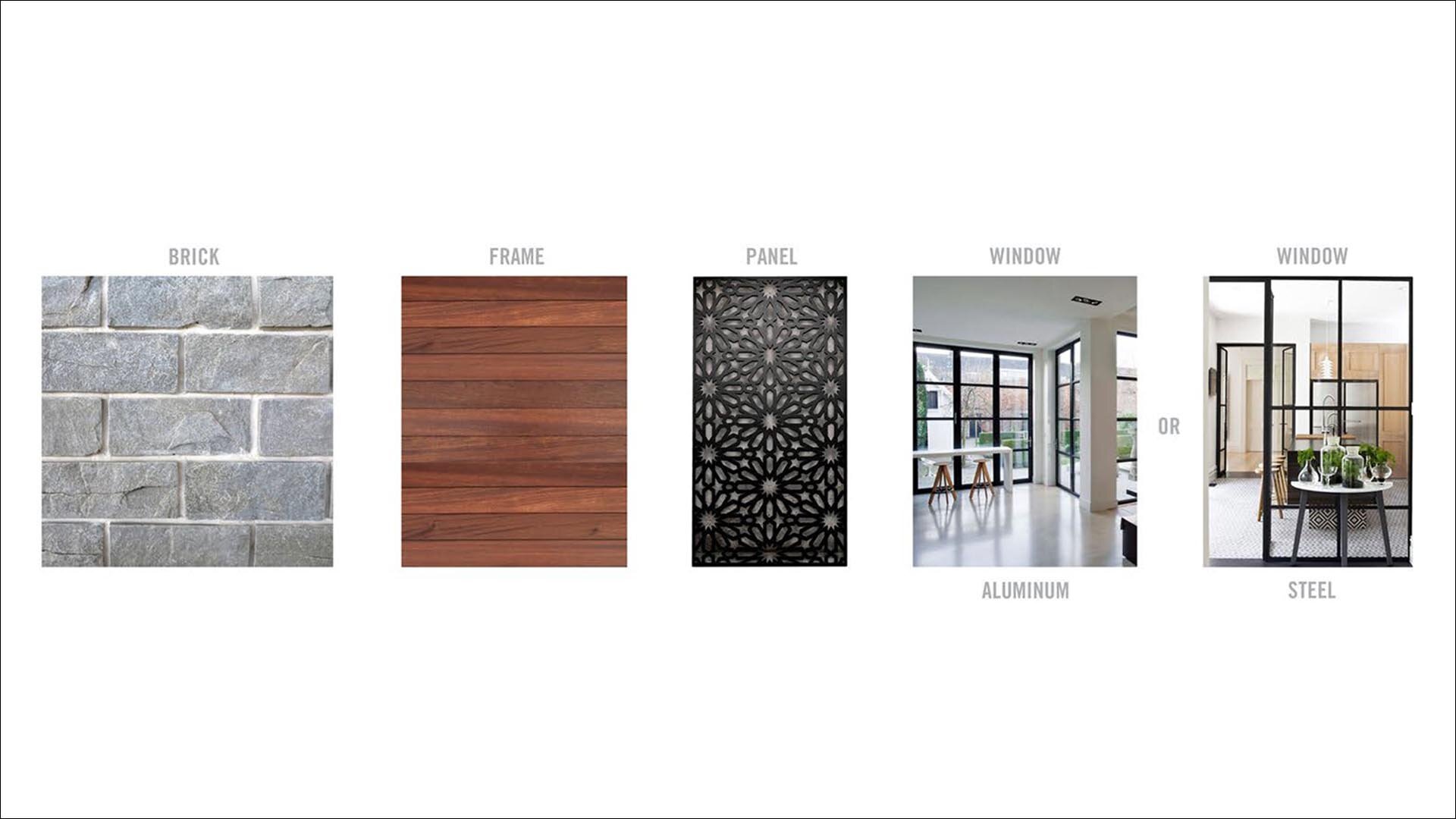THE GRAFTON LOFTS
LOS ANGELES, CA
DETAILS +
This was the first new construction project for MWest Holdings, a prominent developer specializing in enhancing classic and historic properties, and an exciting upportunity for us to contribute to Echo Park, one of our favorite neighborhoods in Los Angeles. A small and quirky community in the hills west of downtown, Echo Park is home to a eclectic mix of houses, restaurants, cafes and small boutiques shops, and is notoriously protective of its identity.
Outside of the Sunset Boulevard corridor, the Del Mor Building, also owned by MWest and directly next to the project site, serves as one of the main gathering points of this neighborhood community, with the sidewalk often bustling with shoppers, diners and people wandering down from the hills to hang out and meet with neighbors. Accordingly, we approached the design of this project very sensitive to the neighborhood's desire to maintain the character of this prominent block, and the developer's desire to create new and modern architecture that also reflects the same sense of quality and timelessness of their other historic properies.
Situated on a tight and steeply graded corner lot, the project is conceived in three parts. First is the base building, a simple, three-story brick structure with a regular grid of industrial windows whose form, scale and detailing acts as a slightly more contemporary version of the architecture of the Del Mor Building. Second is the literal extension of the ground floor retail band of the Del Mor Building into this new project. This band mimics the exact architecture and historic detailing of the adjacent Del Mor Building, extending the retail experience further down the block and visually tying the two buildings together. Third is the wood band that snakes back and forth across the corner forming private balconies, introducing a touch of a modern aesthetic, and serving to draw they eye down the block as you enter this neighborhood.
Although this project is physically separated from the Del Mor Building, this project ties the two buildings together through the creation of a series of shared landscaped courtyards, alleys and paths at the rear of the building which connect to a large outdoor roof deck at the corner with stunning views of downtown Los Angeles and the surrounding hills.
coming soon!
next step: p1 deck to be poured 1/21
MATERIAL STUDY: INTERIOR FINISHES
MATERIAL STUDY: EXTERIOR FINISHES






